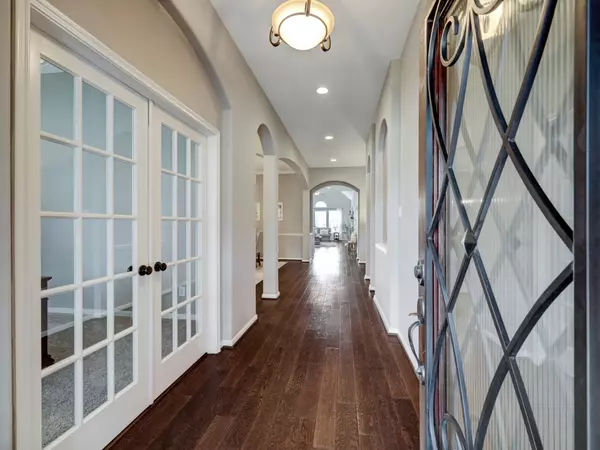$610,000
$572,000
6.6%For more information regarding the value of a property, please contact us for a free consultation.
4210 Hazepoint DR Katy, TX 77494
4 Beds
3 Baths
3,267 SqFt
Key Details
Sold Price $610,000
Property Type Single Family Home
Sub Type Detached
Listing Status Sold
Purchase Type For Sale
Square Footage 3,267 sqft
Price per Sqft $186
Subdivision Cinco Ranch Southwest
MLS Listing ID 13860008
Sold Date 04/25/24
Style Traditional
Bedrooms 4
Full Baths 3
HOA Fees $7/ann
HOA Y/N Yes
Year Built 2010
Annual Tax Amount $11,022
Tax Year 2023
Lot Size 9,112 Sqft
Acres 0.2092
Property Sub-Type Detached
Property Description
Welcome to 4210 Hazepoint Drive, a perfect combination of elegance and comfort located right in the heart of Cinco Ranch, an exquisite and serene community offering extensive neighborhood amenities and zoned to some of Katy's top schools! Nestled on a quiet cul-de-sac, you are welcomed with lush landscaping, a free-flowing floorplan with gleaming wood and tile floors, and expansive indoor and outdoor living spaces, including a covered patio that showcases superior craftsmanship, and providing the flexibility of entertaining and relaxation. Enjoy NO BACK NEIGHBORS, an automated sprinkler system, crown molding, private home office with French doors, and a primary suite with updated en-suite bath that features a standalone shower and two walk-in closets. The open concept is wonderful for gathering friends and family - cook in style in the well-appointed kitchen with granite countertops, stainless steel appliances, large island and separate breakfast nook and breakfast bar. Never flooded.
Location
State TX
County Fort Bend
Community Community Pool
Area Katy - Southwest
Interior
Interior Features Breakfast Bar, Crown Molding, Double Vanity, Granite Counters, High Ceilings, Jetted Tub, Kitchen Island, Kitchen/Family Room Combo, Separate Shower, Ceiling Fan(s), Kitchen/Dining Combo
Heating Central, Gas
Cooling Central Air, Electric
Flooring Carpet, Tile, Wood
Fireplaces Number 1
Fireplaces Type Gas Log
Fireplace Yes
Appliance Dishwasher, Electric Oven, Disposal, Gas Range, Microwave
Exterior
Exterior Feature Covered Patio, Deck, Fully Fenced, Fence, Sprinkler/Irrigation, Patio, Private Yard
Parking Features Attached, Garage
Garage Spaces 2.0
Fence Back Yard, Partial
Community Features Community Pool
Water Access Desc Public
Roof Type Composition
Porch Covered, Deck, Patio
Private Pool No
Building
Lot Description Cul-De-Sac, Subdivision, Backs to Greenbelt/Park
Story 1
Entry Level One
Foundation Slab
Sewer Public Sewer
Water Public
Architectural Style Traditional
Level or Stories One
New Construction No
Schools
Elementary Schools Wilson Elementary School (Katy)
Middle Schools Tays Junior High School
High Schools Tompkins High School
School District 30 - Katy
Others
HOA Name Cinco Ranch Residential HOA II
Tax ID 2278-33-004-0120-914
Read Less
Want to know what your home might be worth? Contact us for a FREE valuation!

Our team is ready to help you sell your home for the highest possible price ASAP

Bought with Compass RE Texas, LLC - The Heights






