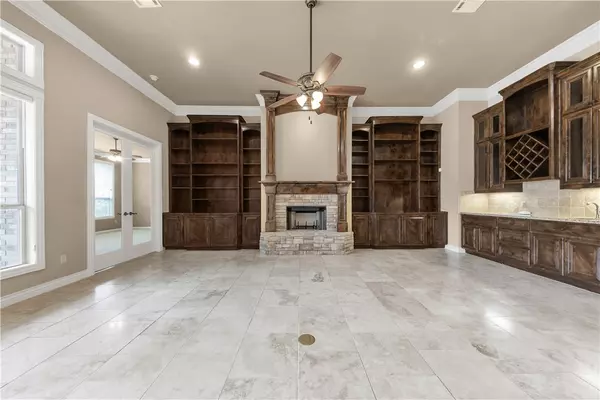$769,900
For more information regarding the value of a property, please contact us for a free consultation.
5309 Cascades CT College Station, TX 77845
4 Beds
3.5 Baths
3,349 SqFt
Key Details
Property Type Single Family Home
Sub Type Single Family Residence
Listing Status Sold
Purchase Type For Sale
Square Footage 3,349 sqft
Price per Sqft $220
Subdivision Pebble Creek
MLS Listing ID 25008121
Sold Date 08/15/25
Bedrooms 4
Full Baths 3
Half Baths 1
HOA Fees $29/ann
HOA Y/N No
Year Built 2007
Lot Size 0.321 Acres
Acres 0.3215
Property Sub-Type Single Family Residence
Property Description
Welcome to this beautiful 4-bedroom, 3.5-bath Mariott home nestled in the sought-after Pebble Creek community. Featuring two spacious living areas, a formal dining room, and a dedicated office space, this home offers a blend of comfort and functionality. The heart of the home is a chef's dream kitchen, complete with stainless steel appliances, granite countertops, and ample cabinetry, great for entertaining. The inviting living room boasts custom built-ins and a stylish bar area, creating a warm and welcoming atmosphere. Retreat to the expansive primary suite featuring rich hardwood flooring and a spa-like ensuite bath. Conveniently, the suite connects directly to the laundry room for added ease. Step outside to a beautifully landscaped backyard oasis with a fully equipped outdoor kitchen, great for hosting gatherings or enjoying peaceful evenings. A 3-car garage provides plenty of space for storage and parking. Don't miss this opportunity to live in one of Pebble Creek's finest homes!
Location
State TX
County Brazos
Community Pebble Creek
Area C11
Direction From SH-6 North take the William D. Fitch Pkwy exit. Turn right onto Venture Drive. Turn left on Lakeway Drive. Turn right on Parkview Drive. Turn right on Spearman Drive. Turn right on Saint Andrews Drive. Turn right on Cascades Ct.
Interior
Interior Features Wet Bar, Granite Counters, High Ceilings, Window Treatments, Ceiling Fan(s), Kitchen Exhaust Fan, Kitchen Island, Programmable Thermostat, Walk-In Pantry
Heating Central, Gas
Cooling Central Air, Ceiling Fan(s), Electric
Flooring Carpet, Tile, Wood
Fireplaces Type Gas
Fireplace Yes
Appliance Cooktop, Double Oven, Dishwasher, Disposal, Gas Water Heater, Microwave, Refrigerator
Laundry Washer Hookup
Exterior
Parking Features Attached
Garage Spaces 3.0
Utilities Available Sewer Available, Trash Collection, Water Available
Amenities Available Maintenance Grounds
Water Access Desc Public
Roof Type Composition
Accessibility Hand Rails
Handicap Access Hand Rails
Garage Yes
Building
Story 1
Builder Name Mariott
Sewer Public Sewer
Water Public
Others
HOA Fee Include Common Area Maintenance
Senior Community No
Tax ID 304595
Security Features Security System,Smoke Detector(s)
Financing Cash
Read Less
Want to know what your home might be worth? Contact us for a FREE valuation!

Our team is ready to help you sell your home for the highest possible price ASAP
Bought with Inhabit Real Estate Group






